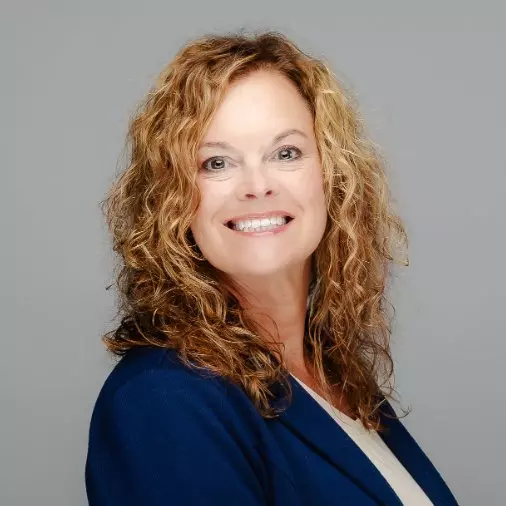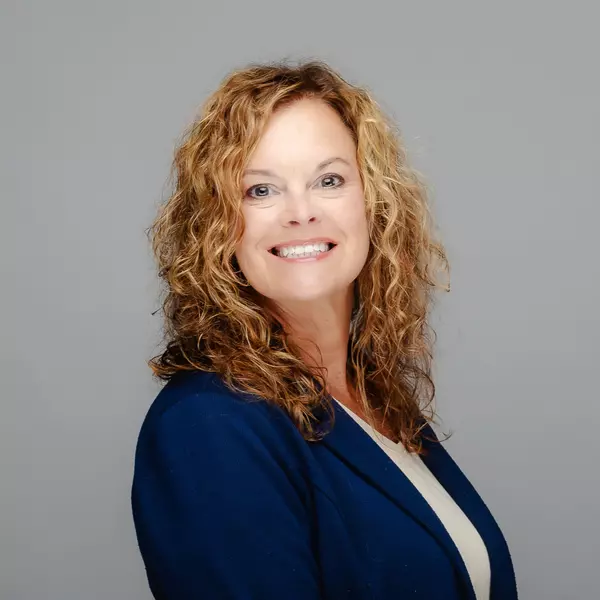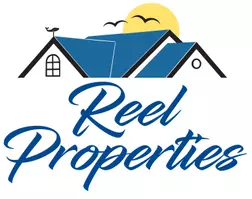$765,000
$795,000
3.8%For more information regarding the value of a property, please contact us for a free consultation.
3 Beds
2 Baths
2,034 SqFt
SOLD DATE : 11/03/2025
Key Details
Sold Price $765,000
Property Type Single Family Home
Sub Type RESIDENTIAL
Listing Status Sold
Purchase Type For Sale
Square Footage 2,034 sqft
Price per Sqft $376
MLS Listing ID 250191
Sold Date 11/03/25
Bedrooms 3
Full Baths 2
Lot Size 1.010 Acres
Property Sub-Type RESIDENTIAL
Property Description
Smith River at your doorstep—this is the riverfront retreat you've been waiting for. First time on the market, this well-maintained single-story home offers 2,034 sq ft of living space on a full acre with direct river access. Enjoy unobstructed views and the soothing sound of the water from your expansive Trex deck that spans the river side of the home. With 3 bedrooms, 2 baths, and generous indoor space, there's room to relax or host in comfort. The covered front porch adds a welcoming touch, while the three-car garage with additional shop space gives you room for all your gear and projects. Riverfront properties like this rarely become available—don't miss your chance to make it yours.
Location
State CA
County Del Norte
Area Crescent City
Zoning Resdidential
Rooms
Master Bathroom Walkin and soaking tub
Dining Room Yes
Kitchen With River Views
Interior
Interior Features Bath-Master, Bay Window, Breakfast Bar, Cable, Carpet, Dining-Formal, Din-Kit/Comb, Din-Living/Combo, Floors-Hardwood, Floors-Vinyl, Garage Door Opener, Lighting-Recess, Pantry, Smoke Detector, Tub/Garden, Utility Room, Walk-in Closets, Walk-in Shower
Heating Heat Pump
Fireplaces Number Wood Stove
Laundry with a Butlers Pantry
Exterior
Exterior Feature Greenhouse, Storage Shed, Decking Open, Garden Area, Fruit Trees, Gutters, Landscaped
Parking Features Attached Garage
Garage Spaces 3.0
Utilities Available Cable, Electric, Stove-Electric, Water Heater-El, Wired for 220
View Y/N Yes
View River Front
Garage Yes
Building
Story 1 Story
Foundation Concrete Raised
Sewer Well Septic
Read Less Info
Want to know what your home might be worth? Contact us for a FREE valuation!

Our team is ready to help you sell your home for the highest possible price ASAP
Bought with ANA POTTER Potter Real Estate Group, Inc







