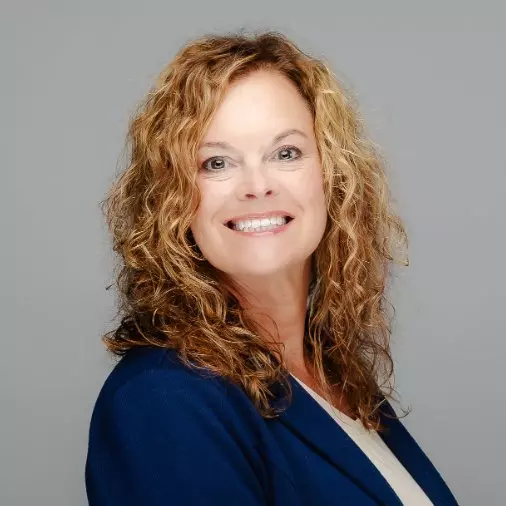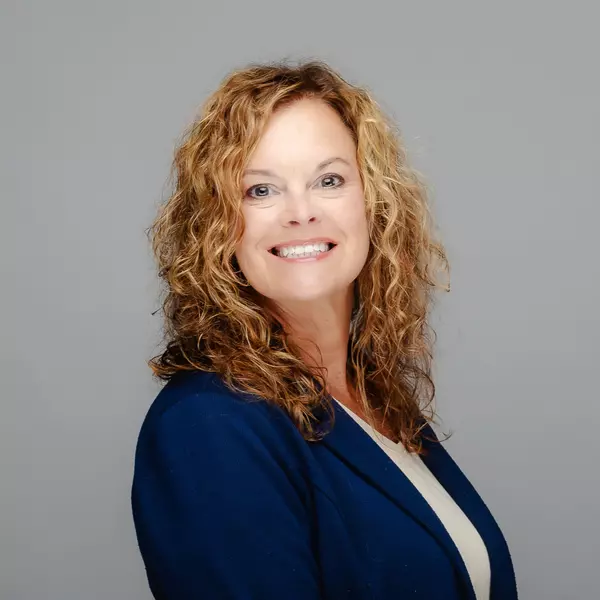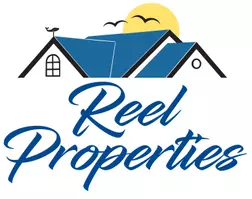$1,100,000
$1,500,000
26.7%For more information regarding the value of a property, please contact us for a free consultation.
4 Beds
4,312 SqFt
SOLD DATE : 10/31/2025
Key Details
Sold Price $1,100,000
Property Type Single Family Home
Sub Type RESIDENTIAL
Listing Status Sold
Purchase Type For Sale
Square Footage 4,312 sqft
Price per Sqft $255
MLS Listing ID 250324
Sold Date 10/31/25
Bedrooms 4
Lot Size 24.880 Acres
Property Sub-Type RESIDENTIAL
Property Description
Horsepower Ranch – A Premier Equestrian Estate in Crescent City, CA Nestled in the heart of the Fort Dick farmland area in Crescent City, Del Norte County, Horsepower Ranch is a stunning 24.88-acre estate offering privacy, security, and exceptional amenities. Fully fenced and accessed through an electronic gated entry, this property is ideally suited for both comfortable living and high-end equestrian pursuits. Main Residence Built in 2003, the 4,048 sq. ft. ranch-style main home blends modern comfort with spacious rural living. The residence features: Four bedrooms and four bathrooms, including a private one-bedroom, one-bath guest suite A gas fireplace, separate family and living rooms, and a dedicated workout room A luxurious primary ensuite with direct access to a private courtyard Two hot water heaters, two heat pumps, and a 726 sq. ft. attached garage Operational Infrastructure Horsepower Ranch is designed for self-sufficiency and smooth operation with: A backup generator A primary well and backup well A septic system Additional Buildings The estate includes a variety of well-maintained auxiliary structures: Caretaker Home #1: 1,100 sq. ft., two-bedroom, one-bath, built in 1956 Caretaker Home #2: 864 sq. ft., one-bedroom, one-bath with loft Historic Barn (1956): 688 sq. ft. with septic and well access Pole Building (1972): 1,440 sq. ft. of multi-purpose space Storage Shed: 266 sq. ft. Greenhouse and Pool House: Additional on-site amenities Main Barn & Equestrian Facilities Built in 2003, the Main Barn is a standout feature, specifically designed for serious equestrians: 13 horse stalls with automatic water feeders Direct access to indoor arena and exterior gates Fully outfitted with electrical outlets and water spigots Includes dedicated rooms for hay storage, tools, and tack The property also features both indoor and outdoor riding arenas, a bathroom for rider convenience, and a water heater for warm water horse baths. A small pasture once served as the outdoor riding arena, offering further space for training and exercise. Horsepower Ranch is more than just a home—it's a fully equipped rural lifestyle property that blends functionality, comfort, and top-tier equestrian facilities. Whether you're seeking a self-sustaining homestead, a boarding/training operation, or simply a peaceful ranch retreat, this property delivers.
Location
State CA
County Del Norte
Area Fort Dick
Zoning Ag
Rooms
Family Room Spacious
Master Bathroom Primary ensuite
Dining Room Formal & informal
Kitchen Farm house kitchen
Interior
Heating Heat Pump
Laundry Off hallway
Exterior
Parking Features Attached Garage
Garage Spaces 3.0
Utilities Available Cable, Electric, Gas, Generator, Propane, Separate Meters, Stove-Electric, Water Heater-El, Wired for 220
View Y/N Yes
View Panoramic
Roof Type Composition
Garage Yes
Building
Story 1 Story
Foundation Concrete Slab
Sewer Well Septic
Schools
School District Redwood
Read Less Info
Want to know what your home might be worth? Contact us for a FREE valuation!

Our team is ready to help you sell your home for the highest possible price ASAP
Bought with KEVIN HAWKINS Alder Point Real Estate Inc







