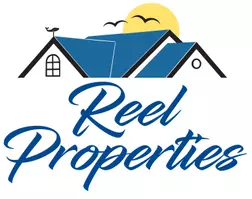$355,000
$375,000
5.3%For more information regarding the value of a property, please contact us for a free consultation.
3 Beds
2 Baths
1,549 SqFt
SOLD DATE : 10/09/2025
Key Details
Sold Price $355,000
Property Type Single Family Home
Sub Type RESIDENTIAL
Listing Status Sold
Purchase Type For Sale
Square Footage 1,549 sqft
Price per Sqft $229
MLS Listing ID 250364
Sold Date 10/09/25
Bedrooms 3
Full Baths 2
Lot Size 9,583 Sqft
Property Sub-Type RESIDENTIAL
Property Description
Welcome to this charming 3-bedroom, 2-bath home offering 1,549 square feet of comfortable living space just minutes from beaches, schools, shopping, and the hospital. Set on a .22-acre lot, the property offers plenty of room both inside and out. The open floor plan features carpeting in the living areas and bedrooms, tile flooring in the kitchen, and a breakfast bar with granite countertops. A bright bonus/sunroom adds extra space for relaxing or entertaining. The large, fenced backyard is perfect for pets, gardening, or outdoor gatherings, while the front yard's lawn and mature trees add to the home's inviting curb appeal. This location blends convenience with coastal charm. Call your agent for a showing today.
Location
State CA
County Del Norte
Area Crescent City
Zoning Residential
Rooms
Family Room Lots of windows
Master Bathroom Yes
Dining Room Off of Kitchen
Kitchen Oak cabinets, Tile floor
Interior
Interior Features Bath-Master, Carpet, Din-Kit/Comb, Drapes/Curt/Blinds, Fan-Ceiling, Floors-Tile, Lighting-Recess, Utility Closet, Windows-Double, Windows-Vinyl
Heating Forced Air
Exterior
Exterior Feature Fencing/Enclosed, Landscaped, Patio/Open
Parking Features Attached Garage
Garage Spaces 2.0
Utilities Available Cable, Electric, Gas, Propane, Stove-Gas, Water Heater-El
View Y/N Yes
View Area
Roof Type Composition
Garage Yes
Building
Story 1 Story
Foundation Concrete Slab
Sewer Public Wtr Swr
Schools
School District Mary Peacock
Read Less Info
Want to know what your home might be worth? Contact us for a FREE valuation!

Our team is ready to help you sell your home for the highest possible price ASAP
Bought with Ashley Lee Horizon Realty Group







