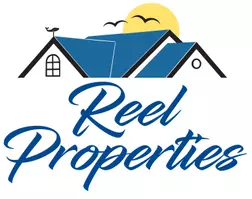$500,000
$550,000
9.1%For more information regarding the value of a property, please contact us for a free consultation.
3 Beds
2 Baths
1,806 SqFt
SOLD DATE : 06/09/2025
Key Details
Sold Price $500,000
Property Type Single Family Home
Sub Type RESIDENTIAL
Listing Status Sold
Purchase Type For Sale
Square Footage 1,806 sqft
Price per Sqft $276
MLS Listing ID 250045
Sold Date 06/09/25
Bedrooms 3
Full Baths 2
Lot Size 1.000 Acres
Property Sub-Type RESIDENTIAL
Property Description
Set amidst the tranquil beauty of Gasquet, 1234 North Fork Road is a peaceful retreat surrounded by towering trees on a picturesque one-acre lot. This charming three-bedroom, two-bath home with updated HVAC, siding, and roof offers a thoughtful layout, with two comfortable bedrooms on the main floor and a spacious primary suite upstairs, creating a private and serene haven. The open living spaces are ideal for both relaxation and entertaining, featuring a large family room with charming brick accents and a cozy sunken living room with a warm, inviting fireplace. The well-appointed kitchen boasts abundant oak cabinetry and ample counter space, perfect for preparing meals and gathering with loved ones. Practicality meets convenience with an attached two-car garage with whole house generator for possible power outages, and a detached one-car garage, providing plenty of space for parking, storage, or creative pursuits. Whether you're savoring the fresh mountain air, exploring the natural surroundings, or simply soaking in the peaceful ambiance, this property offers a rare opportunity to experience the best of nature and comfort. Make this serene retreat your own.
Location
State CA
County Del Norte
Area Gasquet
Zoning R1A
Rooms
Family Room Spacious and bright
Master Bathroom Yes
Dining Room Spacious
Kitchen Lots of cabinets/counters
Interior
Interior Features Bath-Master, Cable, Carpet, Dining-Formal, Extra Storage, Fan-Ceiling, Floors-Tile, Floors-Vinyl, Lighting-Track, Tub/Garden, Utility Room, Walk-in Shower
Heating Forced Air
Fireplaces Number 1 Fireplace
Laundry Yes
Exterior
Exterior Feature Decking Open
Parking Features Attached Garage
Garage Spaces 2.0
Utilities Available Cable, Electric, Stove-Gas, Water Heater-El, Wired for 220
View Y/N Yes
View Trees
Roof Type Composition
Garage Yes
Building
Story 2 Story
Foundation Concrete Raised
Sewer Public Wtr Sept
Schools
School District Mountain School
Read Less Info
Want to know what your home might be worth? Contact us for a FREE valuation!

Our team is ready to help you sell your home for the highest possible price ASAP
Bought with Thomas Wortman Alder Point Real Estate Inc







