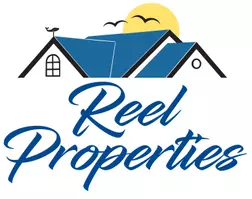REQUEST A TOUR If you would like to see this home without being there in person, select the "Virtual Tour" option and your agent will contact you to discuss available opportunities.
In-PersonVirtual Tour

$ 320,000
Est. payment | /mo
3 Beds
2 Baths
1,522 SqFt
$ 320,000
Est. payment | /mo
3 Beds
2 Baths
1,522 SqFt
Key Details
Property Type Single Family Home
Sub Type RESIDENTIAL
Listing Status Active
Purchase Type For Sale
Square Footage 1,522 sqft
Price per Sqft $210
MLS Listing ID 250451
Bedrooms 3
Full Baths 2
Lot Size 9,147 Sqft
Property Sub-Type RESIDENTIAL
Property Description
Welcome to this charming and well-cared-for 3-bedroom, 2-bath manufactured home offering 1,522 sq. ft. of living space plus an attached 753 sq. ft. garage. Located just minutes from the ocean and local parks, this home combines comfort and convenience in a desirable coastal setting. Step inside to find a spacious living room with vaulted ceilings that create an open, airy feel. A pellet stove adds warmth and charm for those cozy evenings. The large laundry room provides extra storage and functionality. Enjoy peace of mind with a newer roof installed in 2023. All appliances are included, making this home move-in ready. Love the outdoors? The property even includes a chicken coop, perfect for anyone wanting to raise chickens or enjoy a touch of country living. Don't miss the opportunity to make this beautiful, move-in ready home yours. Schedule a showing today
Location
State CA
County Del Norte
Area Crescent City
Zoning R-1
Interior
Interior Features Floors-Laminate, Smoke Detector, Utility Room
Heating Forced Air
Fireplaces Number Pellet Stove
Exterior
Exterior Feature Gutters
Parking Features Attached Garage
Garage Spaces 2.0
Utilities Available Electric, Stove-Electric, Water Heater-El
View Y/N Yes
View Area
Roof Type Composition
Garage Yes
Building
Story 1 Story
Foundation Mobile Home Fdt
Sewer Public Wtr Swr
Schools
School District Crescent Elk
Listed by Daisy Montanez BAYSIDE REALTY







