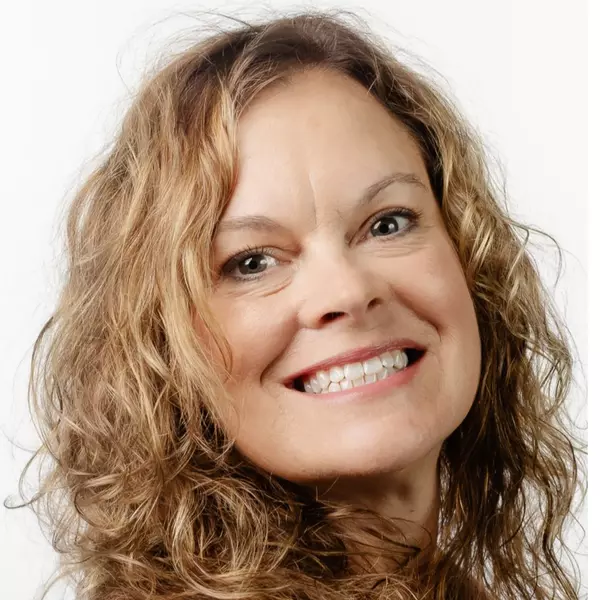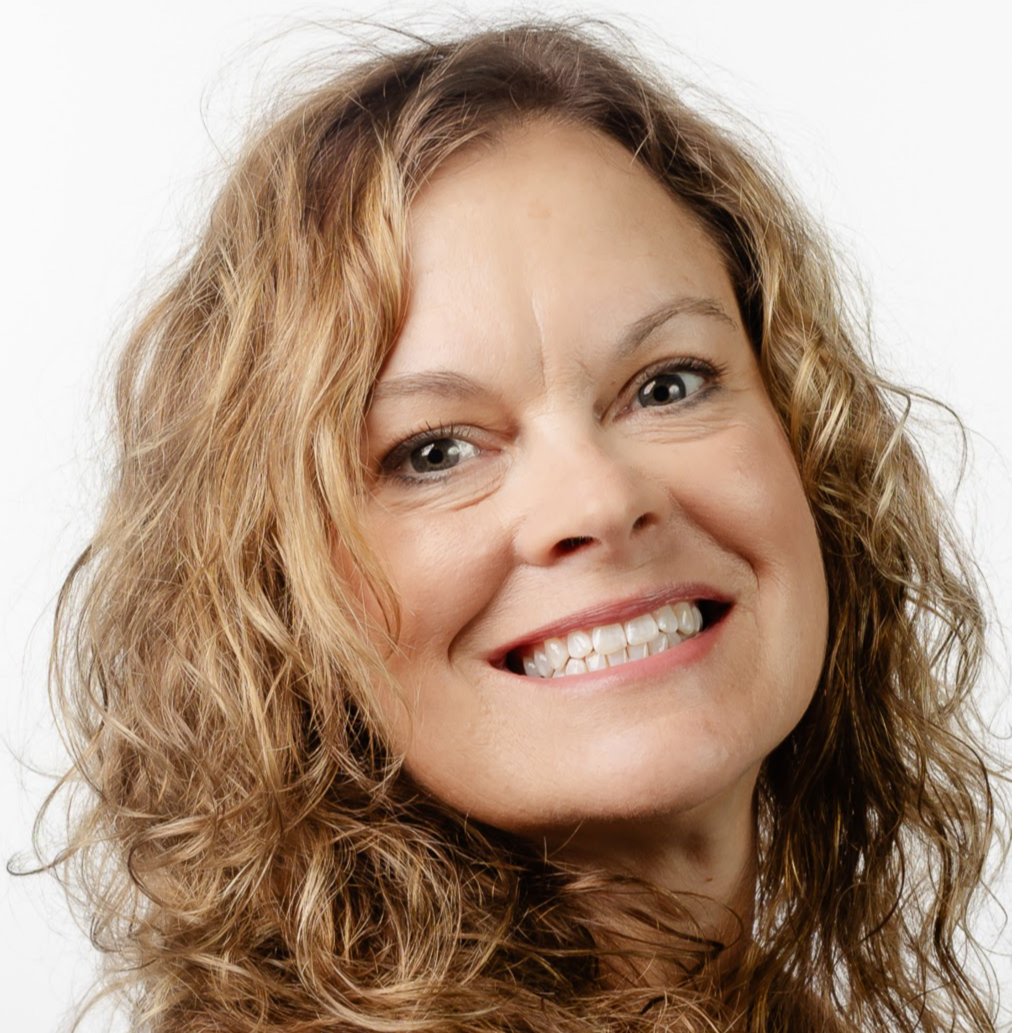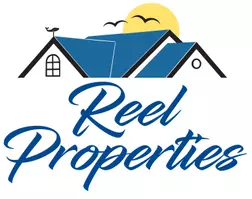
3 Beds
2.5 Baths
2,580 SqFt
3 Beds
2.5 Baths
2,580 SqFt
Key Details
Property Type Single Family Home
Sub Type RESIDENTIAL
Listing Status Active
Purchase Type For Sale
Square Footage 2,580 sqft
Price per Sqft $251
MLS Listing ID 250398
Bedrooms 3
Full Baths 2
Lot Size 2.020 Acres
Property Sub-Type RESIDENTIAL
Property Description
Location
State CA
County Del Norte
Area Fort Dick
Zoning SFR
Interior
Interior Features Breakfast Bar, Din-Living/Combo, Extra Storage, Floors-Hardwood, Pantry, Skylight(s)
Heating Forced Air
Fireplaces Number 1 Fireplace, Gas Log
Exterior
Exterior Feature Garden Area, Gutters, Landscaped, Patio/Open
Parking Features Detached Carport
Garage Spaces 2.0
Utilities Available Electric, Gas, Stove-Electric
View Y/N Yes
View Trees
Roof Type Composition,Shingle
Garage Yes
Building
Story 2 Story
Foundation Concrete Slab
Sewer Well Septic
Schools
School District Redwood







