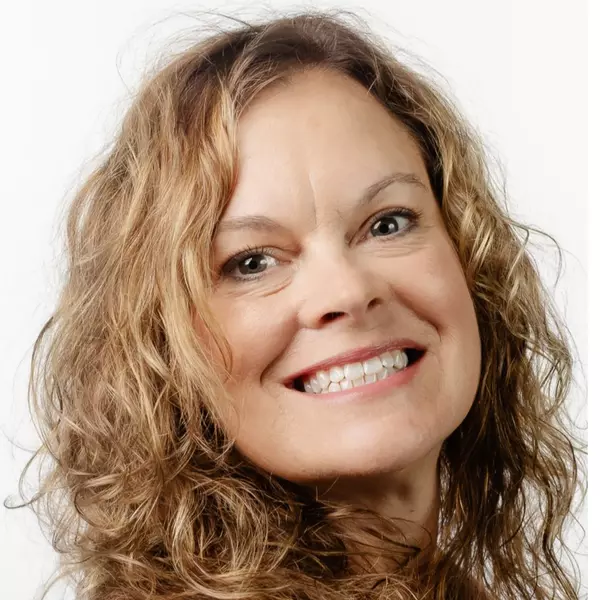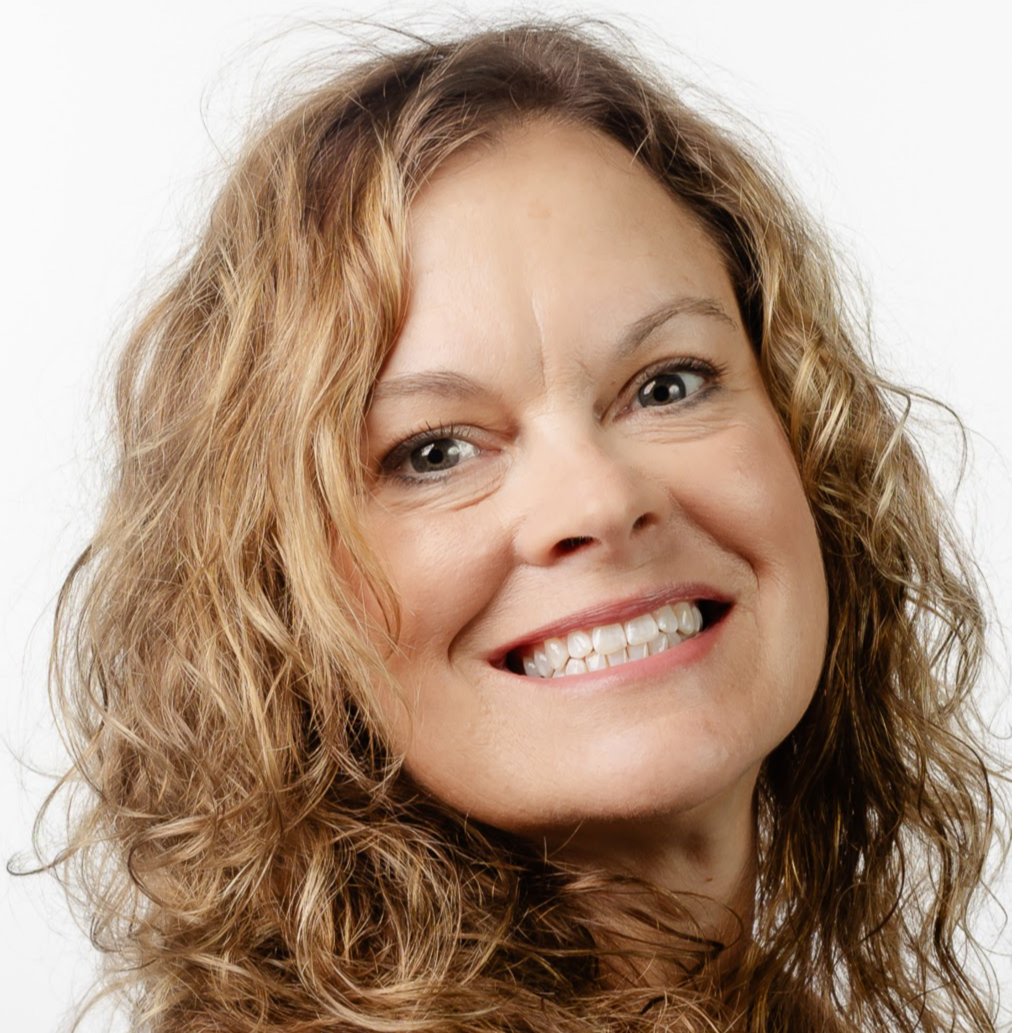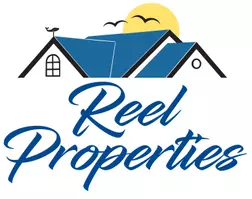REQUEST A TOUR If you would like to see this home without being there in person, select the "Virtual Tour" option and your agent will contact you to discuss available opportunities.
In-PersonVirtual Tour

$ 420,000
Est. payment | /mo
3 Beds
2 Baths
1,984 SqFt
$ 420,000
Est. payment | /mo
3 Beds
2 Baths
1,984 SqFt
Key Details
Property Type Single Family Home
Sub Type RESIDENTIAL
Listing Status Active
Purchase Type For Sale
Square Footage 1,984 sqft
Price per Sqft $211
MLS Listing ID 250385
Bedrooms 3
Full Baths 2
Lot Size 0.830 Acres
Property Sub-Type RESIDENTIAL
Property Description
Welcome to this spacious 1,984 sq. ft. home offering comfort, flexibility, and room to grow. Featuring 3 bedrooms, 2 bathrooms, and a bonus room just off the dining area (perfect for a home office, guest room, or potential 4th bedroom), this property provides versatile living options. Spacious laundry room off kitchen offers space for pantry and storage. The primary suite includes a private en suite, walk-in closet, and a charming sunroom retreat to enjoy year-round natural light. Sitting on a .83-acre corner lot, there's plenty of space for outdoor living, gardening, or play. The detached 1,012 sq. ft. garage with lean-to adds incredible storage, hobby, or workshop potential. This home combines functionality and flexibility in a desirable setting—perfect for making it your own.
Location
State CA
County Del Norte
Area Crescent City
Zoning R1
Interior
Interior Features Bath-Master, Din-Kit/Comb, Fan-Ceiling, Floors-Laminate, Skylight(s), Smoke Detector
Heating Ductless HP
Exterior
Parking Features Detached Garage
Garage Spaces 1.0
Utilities Available Cable, Electric, Stove-Electric, Water Heater-El
View Y/N Yes
View Area
Garage Yes
Building
Story 1 Story
Foundation Block
Sewer Well Septic
Listed by Ashley Lee Horizon Realty Group







