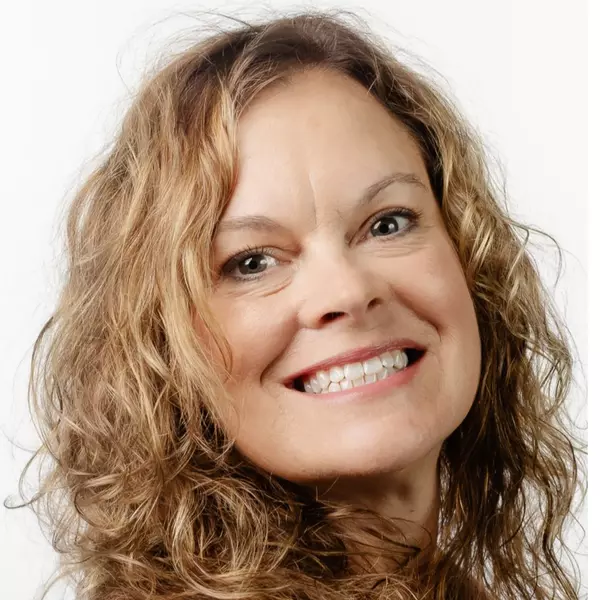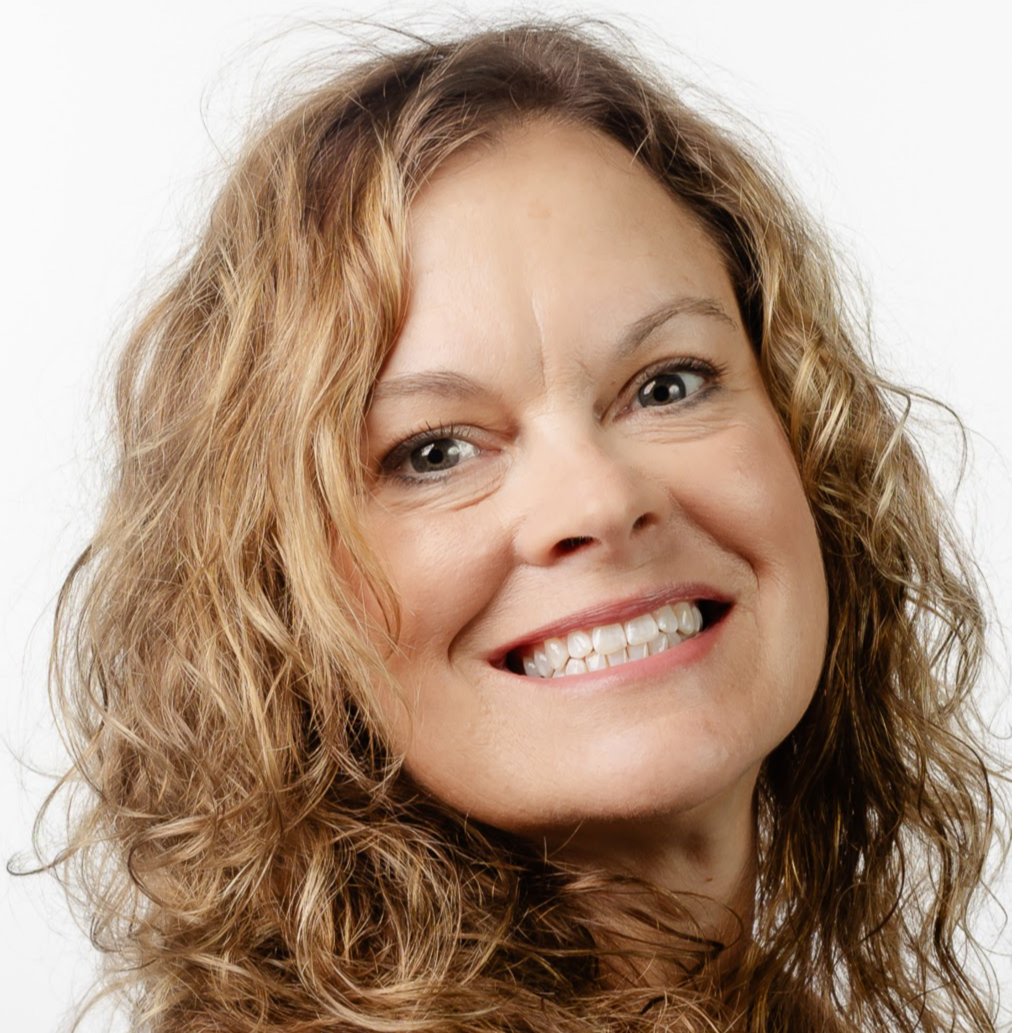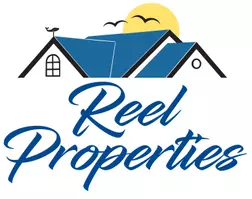REQUEST A TOUR If you would like to see this home without being there in person, select the "Virtual Tour" option and your agent will contact you to discuss available opportunities.
In-PersonVirtual Tour

$ 475,000
Est. payment | /mo
3 Beds
2 Baths
3,909 SqFt
$ 475,000
Est. payment | /mo
3 Beds
2 Baths
3,909 SqFt
Key Details
Property Type Single Family Home
Sub Type RESIDENTIAL
Listing Status Active
Purchase Type For Sale
Square Footage 3,909 sqft
Price per Sqft $121
MLS Listing ID 250384
Bedrooms 3
Full Baths 2
Lot Size 2.060 Acres
Property Sub-Type RESIDENTIAL
Property Description
Discover your own slice of paradise on this 2.6-acre property. Located on a quiet paved lane, this unique property offers a fantastic living opportunity with both a spacious 1908 sq ft., 3-bedroom, 2-bathroom manufactured home on a 433A foundation and a separate Accessory Dwelling Unit (ADU) with approximately 1700 sq ft featuring 2 bedrooms, 2 bathrooms, an attached workshop, 2-car garage, and 3 covered carports. The ADU has high ceilings for that open airy feeling, a wood stove & a pellet stove, a free-standing slipper tub, and separate shower, and even a sauna is included! Outside, the property is a dream for hobbyists and entertainers alike. There's a detached 3-car garage, 4 RV hook-ups for guests, a pergola-covered patio, and fruit trees and water spigots dot the 2.06-acre property.
Location
State CA
County Del Norte
Area Crescent City
Zoning RRA-2
Interior
Interior Features Sauna
Heating Heat Pump
Fireplaces Number Pellet Stove, Wood Stove
Exterior
Exterior Feature Shop, Fruit Trees, Landscaped, Patio/Open
Parking Features Detached Garage
Garage Spaces 3.0
Utilities Available Electric, Kerosene, Propane, RV Hookups, Stove-Gas, Water Heater-El
View Y/N Yes
View Area
Roof Type Composition,Metal
Garage Yes
Building
Story 1 Story
Foundation Concrete Slab
Sewer Well Septic
Listed by MARY MESSAL BAYSIDE REALTY







