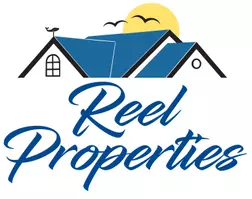
4 Beds
3 Baths
3,272 SqFt
4 Beds
3 Baths
3,272 SqFt
Key Details
Property Type Single Family Home
Sub Type RESIDENTIAL
Listing Status Active
Purchase Type For Sale
Square Footage 3,272 sqft
Price per Sqft $366
MLS Listing ID 250336
Bedrooms 4
Full Baths 3
Lot Size 7,840 Sqft
Property Sub-Type RESIDENTIAL
Property Description
Location
State CA
County Del Norte
Area Crescent City
Zoning Residential
Rooms
Family Room Yes or Guest Unit
Master Bathroom Yes w/soaking bathtub
Dining Room Separate Formal
Kitchen Very Spacious
Interior
Interior Features Bath-Master, Breakfast Bar, Cabinets In Garage, Cabinets In Utilities, Cable, Carpet, Dining-Formal, Din-Kit/Comb, Drapes/Curt/Blinds, Extra Storage, Fan-Ceiling, Floors-Tile, Garage Door Opener, Lighting-Recess, Pantry, Security System, Skylight(s), Smoke Detector, Tub/Garden, Utilities in Garage, Walk-in Closets, Walk-in Shower, Windows-Double, Windows-Vinyl
Heating Heat Pump
Fireplaces Number 2 Fireplaces, Masonry
Laundry In garage
Exterior
Exterior Feature Decking Open, Fencing/Enclosed, Security Gate, Gutters, Landscaped, Patio/Covered
Parking Features Attached Garage
Garage Spaces 2.0
Utilities Available Cable, Electric, Stove-Electric, Water Heater-El
View Y/N Yes
View Ocean View
Roof Type Composition
Garage Yes
Building
Story Separate Guest Quarters
Foundation Concrete Slab
Sewer Public Wtr Swr
Schools
School District Crescent Elk
Others
Virtual Tour https://youtu.be/P-JRXvi7494?si=7NrDLpJVJi6FPsfM







