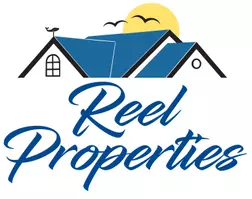
4 Beds
2 Baths
1,266 SqFt
4 Beds
2 Baths
1,266 SqFt
Key Details
Property Type Single Family Home
Sub Type RESIDENTIAL
Listing Status Active
Purchase Type For Sale
Square Footage 1,266 sqft
Price per Sqft $288
MLS Listing ID 250252
Bedrooms 4
Full Baths 2
Lot Size 7,405 Sqft
Property Sub-Type RESIDENTIAL
Property Description
Location
State CA
County Del Norte
Area Crescent City
Zoning Residential
Rooms
Master Bathroom Ensuite
Dining Room Off kitchen
Kitchen Functional
Interior
Interior Features Bath-Master, Cable, Din-Kit/Comb, Din-Living/Combo, Drapes/Curt/Blinds, Extra Storage, Utilities in Garage, Walk-in Shower, Windows-Double
Heating EBB
Fireplaces Number Wood Stove
Laundry Garage location
Exterior
Exterior Feature Storage Shed, Fencing/Enclosed, Garden Area, Landscaped, Patio/Open
Parking Features Attached Garage
Utilities Available Cable, Electric, Stove-Electric, Water Heater-El, Wired for 220
View Y/N Yes
View Area
Roof Type Composition
Garage Yes
Building
Story 1 Story
Foundation Concrete Slab
Sewer Public Wtr Swr
Schools
School District Crescent Elk







