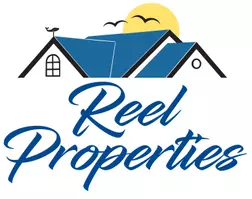
3 Beds
2 Baths
2,200 SqFt
3 Beds
2 Baths
2,200 SqFt
Key Details
Property Type Single Family Home
Sub Type RESIDENTIAL
Listing Status Active
Purchase Type For Sale
Square Footage 2,200 sqft
Price per Sqft $208
MLS Listing ID 240441
Bedrooms 3
Full Baths 2
Lot Size 3.310 Acres
Property Sub-Type RESIDENTIAL
Property Description
Location
State CA
County Del Norte
Area Crescent City
Zoning R1-A MFH
Rooms
Family Room With wood stove
Master Bathroom SoakTub, Walk-in
Dining Room Off kitchen
Kitchen New dishwasher
Interior
Interior Features Bath-Master, Breakfast Bar, Cabinets In Garage, Cabinets In Utilities, Cable, Carpet, Din-Living/Combo, Drapes/Curt/Blinds, Extra Storage, Floors-Vinyl, Garage Door Opener, Pantry, Skylight(s), Sump Pump, Tub/Garden, Utility Room, Utilities in Garage, Walk-in Shower
Heating Ductless HP
Fireplaces Number Wood Stove
Laundry Sink, lots storage
Exterior
Exterior Feature Shop, Storage Shed, Garden Area, Fruit Trees, Kennel
Parking Features Detached Garage
Garage Spaces 3.0
Utilities Available Cable, Electric, Kerosene, RV Hookups, Separate Meters, Stove-Electric, Water Heater-El, Wired for 220
View Y/N Yes
View Trees
Roof Type Composition
Garage Yes
Building
Story 1 Story
Foundation Mobile Home Fdt
Sewer Well Septic
Schools
School District Crescent Elk







