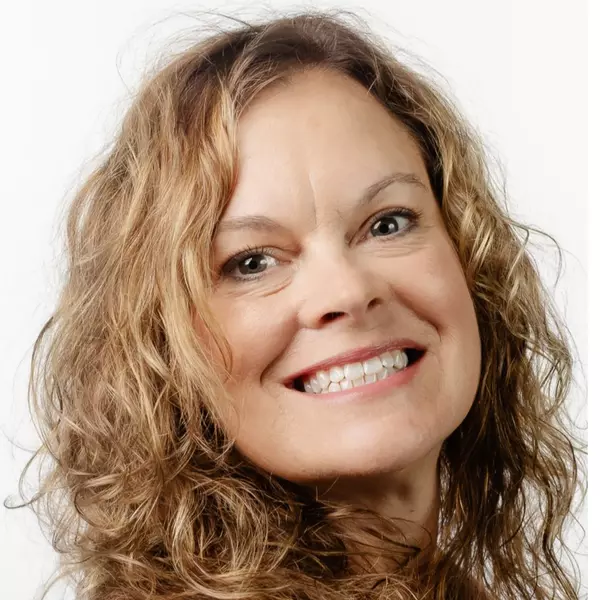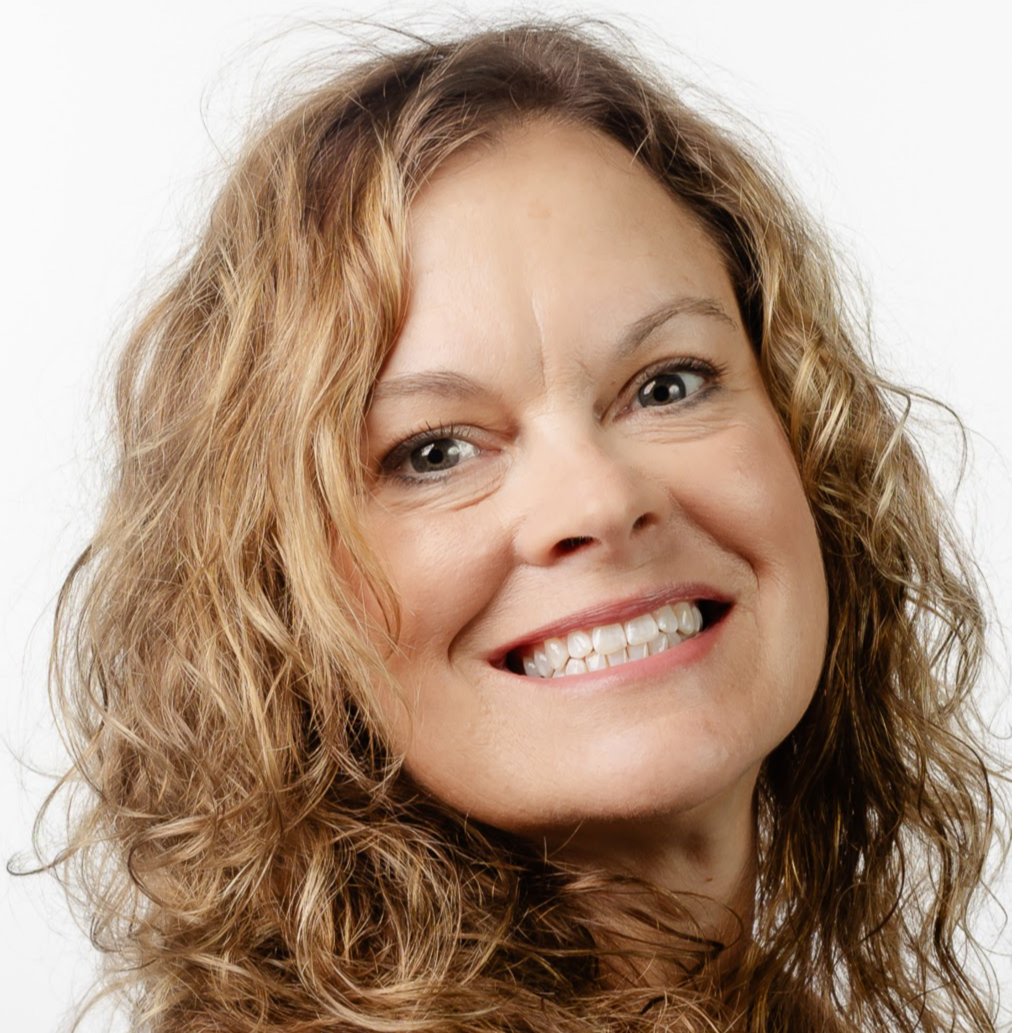Charming Updated Country Home with Fruit Trees, Greenhouse & More – Private & Spacious! Welcome to this beautifully upgraded 3-bedroom, 1-bathroom home, set on a serene and private 0.91-acre lot, located approximately 200 feet off the street. Originally built in 1973, this home has undergone numerous upgrades to offer modern comforts while preserving its rustic charm. Outdoor Features:A true gardener's delight! The property boasts a variety of mature, fruit-bearing trees including Fuji, Golden Delicious, Granny Smith, and Bellflower apples, as well as Italian and Santa Rosa plums, Bosc pears, green plums, blackberries, and a fig tree.Dedicated veggie garden and a newer greenhouse with tiled countertops, a sink with running water — perfect for year-round gardening. New fencing at the front entrance with a locking gate and security cameras with monitor installed for peace of mind. Main House Highlights: Major updates in 2018 include a new roof, new vinyl windows, 200-amp main breaker box, weather head, new hot water heater, and new waterproof flooring throughout. Fresh interior and exterior paint, plus new ceiling fans for comfort. Smart home features: The living room, master bedroom, and porch are equipped with voice-activated smart switches. Upgraded kitchen with granite countertops, travertine tile flooring, and stainless steel appliances. The refrigerator includes a water and ice dispenser. Updated bathroom with new tile flooring, medicine cabinet, sink vanity, and tub/shower combo with tiled walls. 2024 upgrade: Brand new attic insulation to improve energy efficiency. Note: One of the current rooms has a closet and can be used as a 4th bedroom. Bonus Structure: Additional building perfect for use as a recreation room, office, or more. Renovated in 2018 with a new roof, electric subpanel, insulation, drywall, paint, lighting, switches, laminate and tile flooring, vinyl windows, and a rear deck. Utilities & Extras: New septic system (2020)Very private setting, ideal for those seeking peace and space, with plenty of room for entertaining, gardening, or hobbies.








