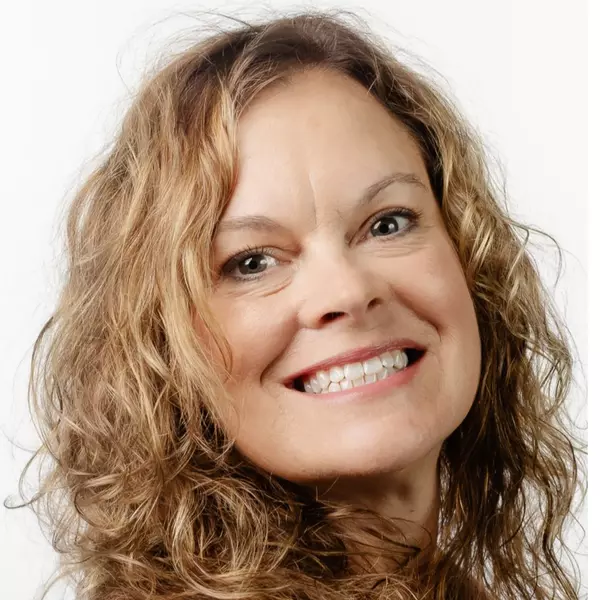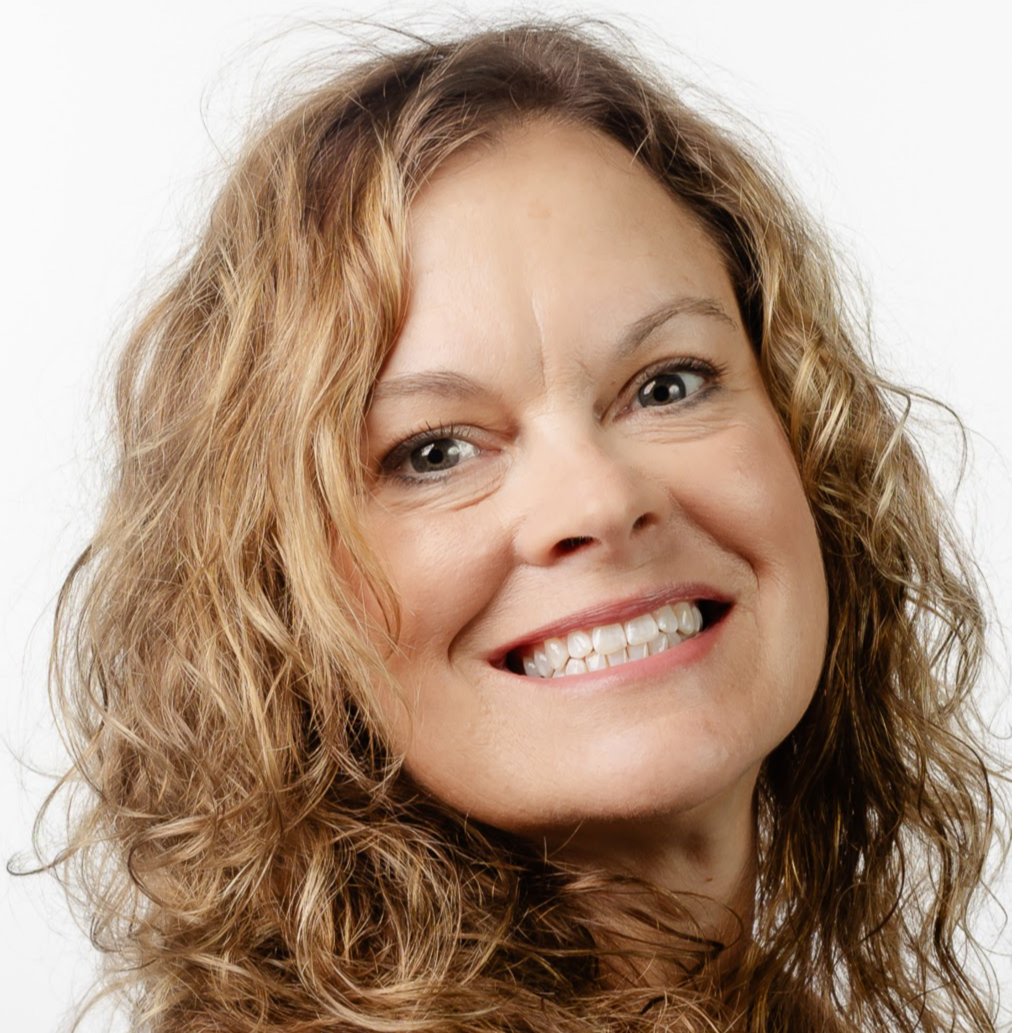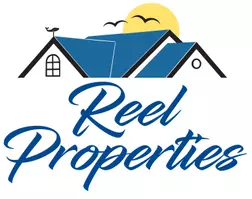
3 Beds
3 Baths
2,600 SqFt
3 Beds
3 Baths
2,600 SqFt
Key Details
Property Type Single Family Home
Sub Type RESIDENTIAL
Listing Status Active
Purchase Type For Sale
Square Footage 2,600 sqft
Price per Sqft $381
MLS Listing ID 250002
Bedrooms 3
Full Baths 3
Lot Size 20.020 Acres
Property Sub-Type RESIDENTIAL
Property Description
Location
State CA
County Del Norte
Area Crescent City
Zoning CT Coastal Timber
Rooms
Master Bathroom yes
Dining Room formal
Kitchen w/ island
Interior
Interior Features Bath-Master, Breakfast Bar, Cabinets In Garage, Cabinets In Utilities, Carpet, Dining-Formal, Din-Kit/Comb, Drapes/Curt/Blinds, Exercise Room, Extra Storage, Fan-Ceiling, Floors-Hardwood, Floors-Tile, Garage Door Opener, Lighting-Recess, Pantry, Security System, Skylight(s), Smoke Detector, Utility Room, Walk-in Closets, Walk-in Shower, Windows-Vinyl
Heating Heat Pump
Fireplaces Number 1 Fireplace
Laundry yes
Exterior
Exterior Feature Greenhouse, Shop, Storage Shed, Garden Area, Fruit Trees, Security Gate, Gutters, Landscaped, Patio/Covered, Pole Barn
Parking Features Detached Garage
Garage Spaces 4.0
Utilities Available Cable, Electric, Kerosene, Propane, Stove-Electric, Stove-Gas, Water Heater-El, Wired for 220
View Y/N Yes
View Trees
Roof Type Composition,Shingle
Garage Yes
Building
Story 1 Story
Foundation Full
Sewer Well Septic
Others
Virtual Tour https://youtu.be/ebwQCT7WnRY







