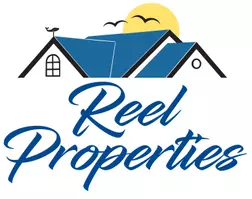
3 Beds
2 Baths
1,737 SqFt
3 Beds
2 Baths
1,737 SqFt
Key Details
Property Type Single Family Home
Sub Type RESIDENTIAL
Listing Status Active
Purchase Type For Sale
Square Footage 1,737 sqft
Price per Sqft $388
MLS Listing ID 250311
Bedrooms 3
Full Baths 2
Lot Size 0.330 Acres
Property Sub-Type RESIDENTIAL
Property Description
Location
State CA
County Del Norte
Area Crescent City
Zoning R1
Rooms
Family Room yes
Dining Room yes
Kitchen cute
Interior
Interior Features Fan-Ceiling, Garage Door Opener, Pantry, Smoke Detector, Utility Room, Windows-Vinyl
Heating Forced Air
Fireplaces Number Wood Stove
Laundry yes
Exterior
Exterior Feature Storage Shed, Decking Open, Fencing/Partial, Gutters, Landscaped
Parking Features Detached Garage
Garage Spaces 2.0
Utilities Available Electric, Heating Oil
View Y/N Yes
View Ocean View
Roof Type Composition
Garage Yes
Building
Story 1 Story
Foundation Concrete Raised
Sewer Public Wtr Swr
Others
Virtual Tour https://www.youtube.com/watch?v=uULG1FbI9vY







