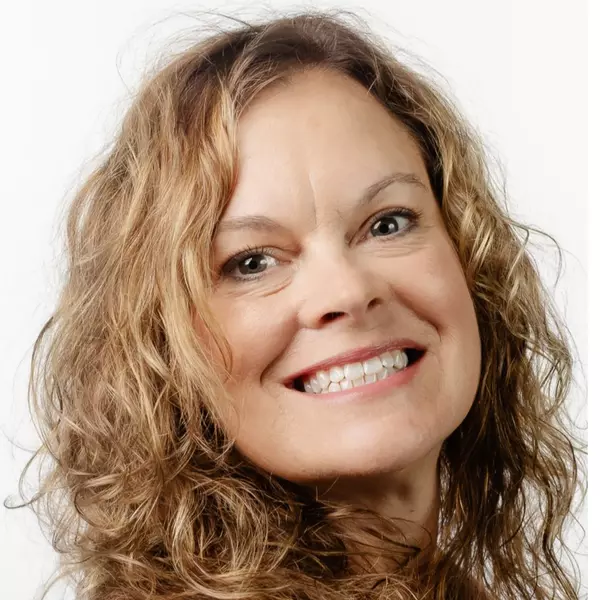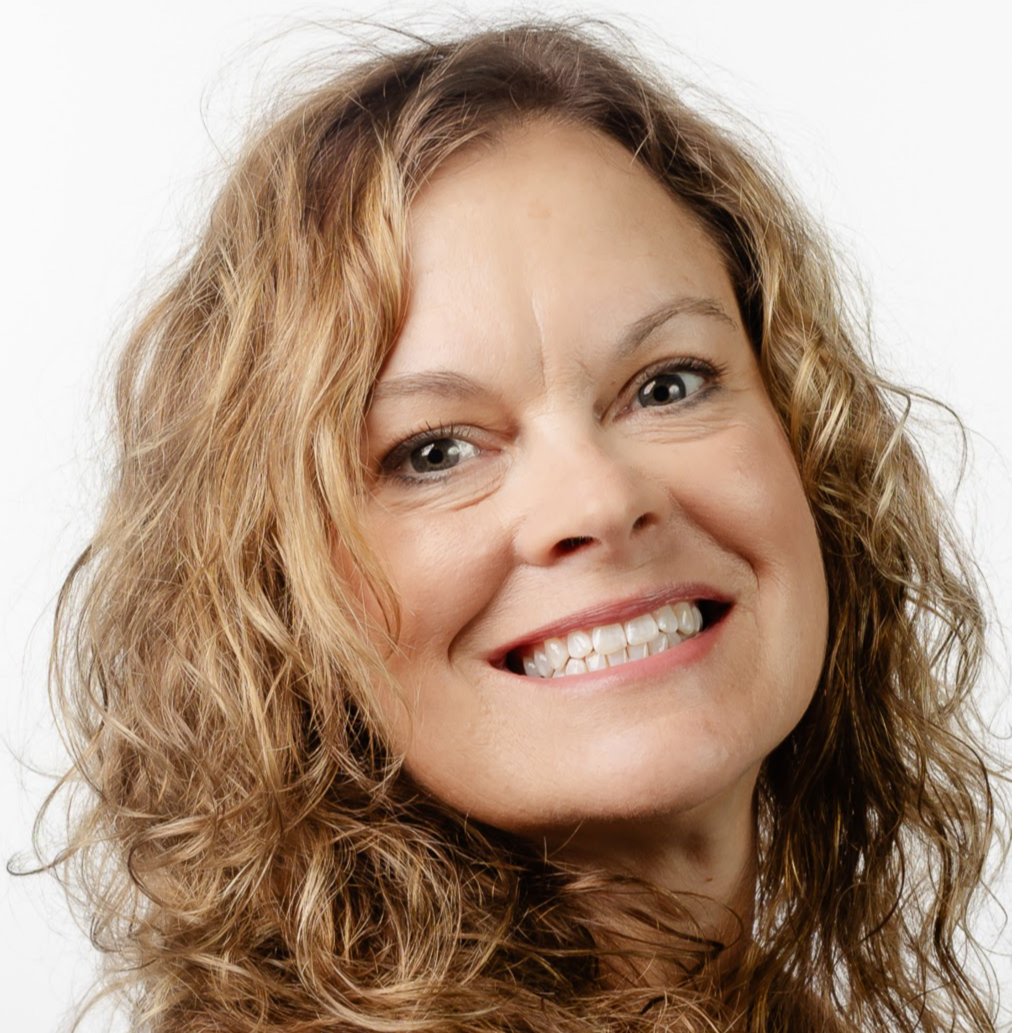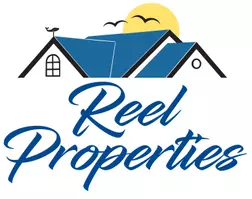
3 Beds
2 Baths
1,562 SqFt
3 Beds
2 Baths
1,562 SqFt
Key Details
Property Type Single Family Home
Sub Type RESIDENTIAL
Listing Status Pending
Purchase Type For Sale
Square Footage 1,562 sqft
Price per Sqft $127
MLS Listing ID 250303
Bedrooms 3
Full Baths 2
Property Sub-Type RESIDENTIAL
Property Description
Location
State CA
County Del Norte
Area Crescent City
Zoning MHP
Rooms
Master Bathroom Walk-in shower
Kitchen Stainless Steel Appliance
Interior
Interior Features Bath-Master, Breakfast Bar, Cabinets In Utilities, Cable, Din-Living/Combo, Drapes/Curt/Blinds, Extra Storage, Fan-Ceiling, Floors-Laminate, Pantry, Smoke Detector, Utility Room, Walk-in Closets, Walk-in Shower, Windows-Vinyl
Heating Forced Air
Laundry Yes
Exterior
Exterior Feature Storage Shed, Decking Covered, Fencing/Partial, Gutters, Landscaped
Parking Features Attached Carport
Garage Spaces 1.0
Utilities Available Cable, Electric, Stove-Electric, Water Heater-El
View Y/N Yes
View Area
Roof Type Composition
Garage Yes
Building
Story 1 Story
Foundation Other
Sewer Public Wtr Swr
Schools
School District Pine Grove



